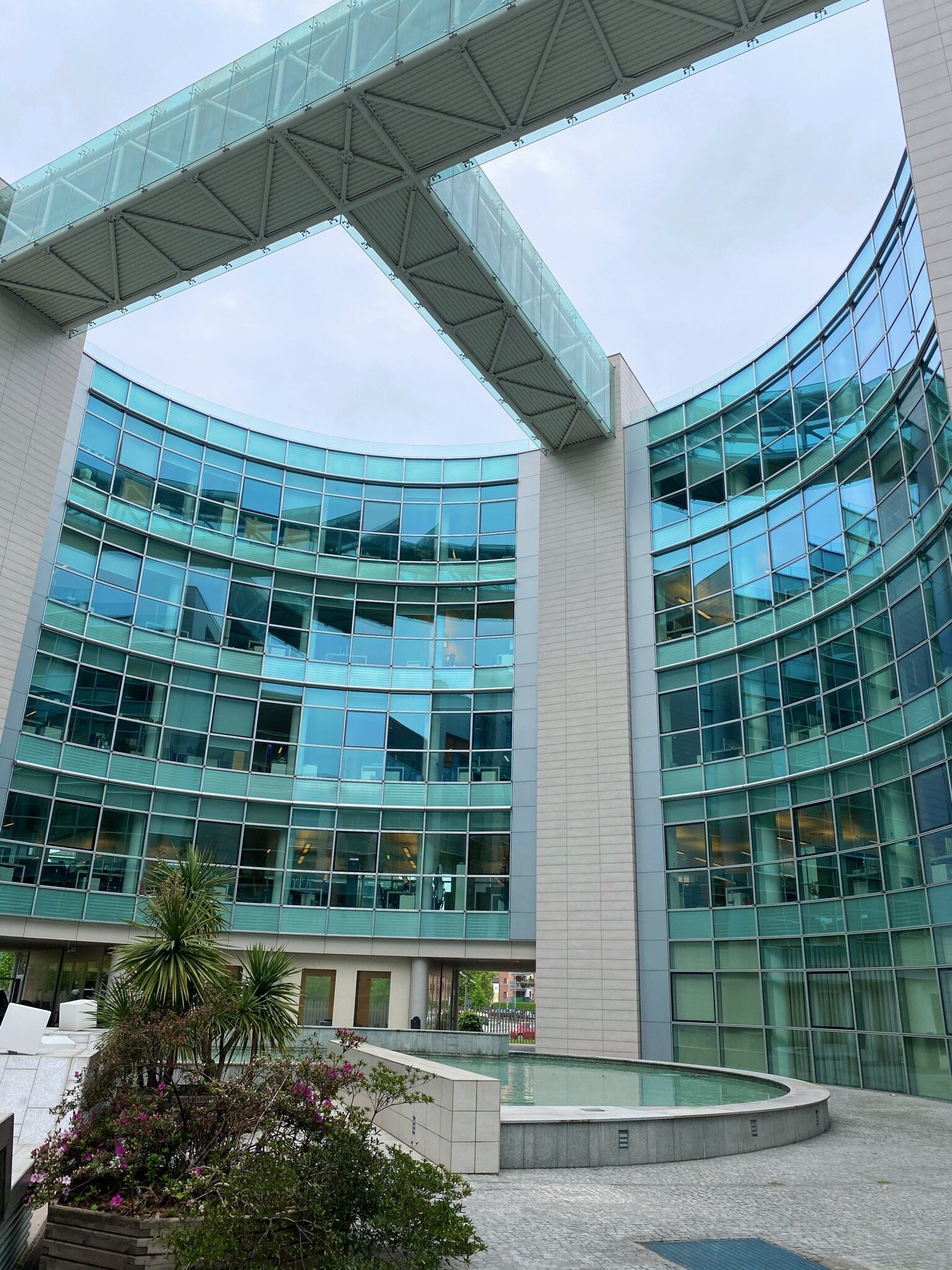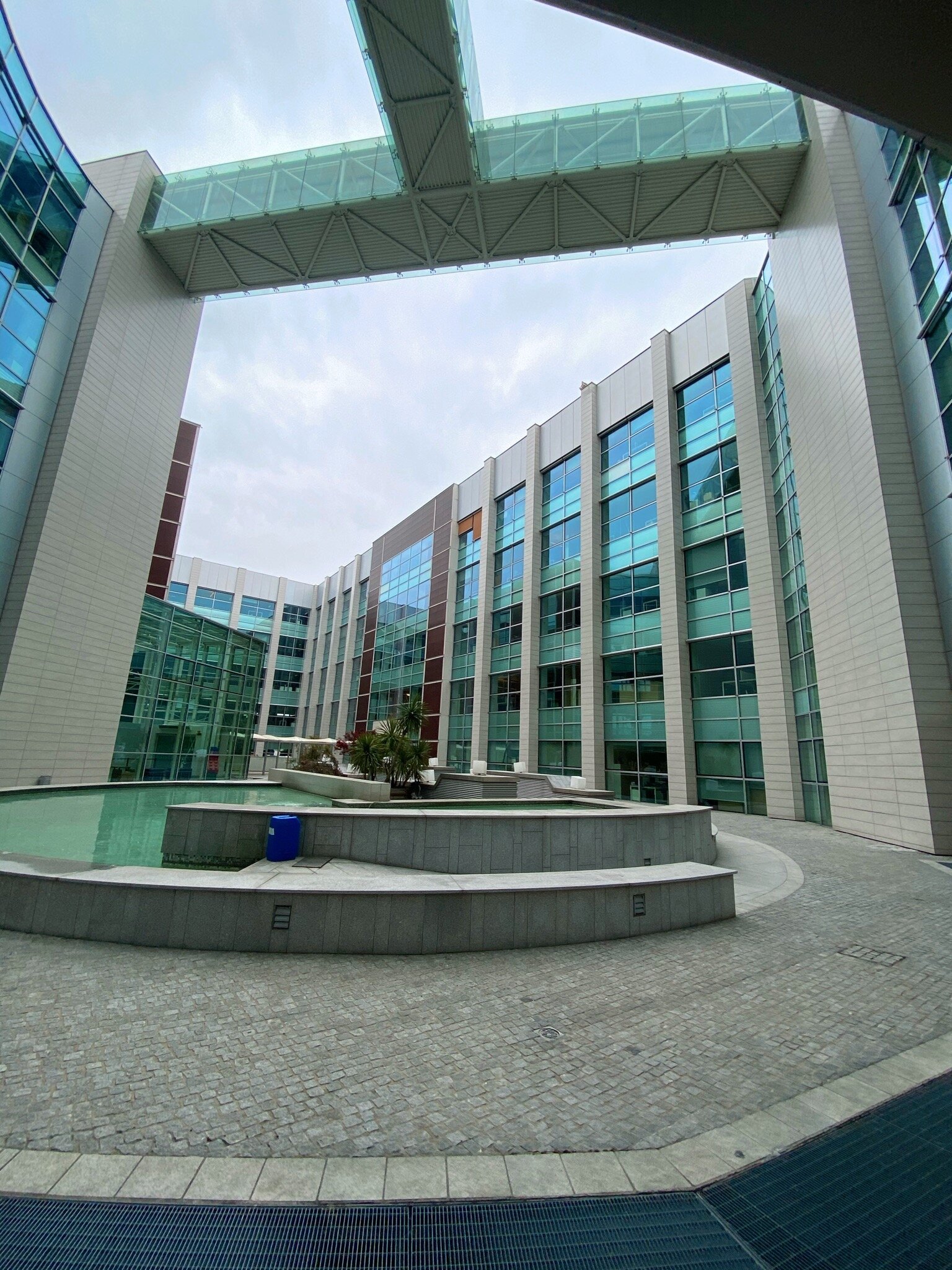Gio Center
The Future is Already Working. We have created a new space, open to success.
CATEGORY
Office
RELATIONSHIP
Owner and Developer
STATUS
Completed - 2007
LOCATION
Via Francesco Gonin 36, Milan, IT
SIZE
16,000 Sq/M
HEIGHT
5 Floors | 2 underground levels for parking
COLLABORATING ARCHITECT
Claudio Galliano
Facilities
Reception, Meeting Rooms, Customizable Ground-Floor Spaces, Archives
Gio Center was conceived to satisfy the needs of the most diverse occupants.
The space was designed with new architectural solutions and efficient modern infrastructure. Made to be extremely flexible and easily adaptable to various solutions: executive offices, or up or open space layouts to take advantage of the wide floor plans, places for research, Data processing, software production, goods and services.
The project created to fit perfectly into the urban context and the fabric of the regions economy, it's design reflecting the intent to please those within. The large internal garden and the focus on greenery demonstrates the buildings focus on sustainability.
The elegance of the curves and bright open spaces complement the robustness of a project designed to offer understanding solutions to the business world.
High tech architecture and engineering combined in a prestigious and futuristic structure, with the absence of pillars and the large glass surfaces offer an extraordinarily scenic and functional environment.
Cutting edge architectural solutions and state of the art infrastructure systems meet to create the Gio Center
The large internal garden and the focus on greenery demonstrates the buildings focus on sustainability.
The glass bridge connecting one office to another
The Buildings focus on sustainability can be seen with its Photovoltaic system for electricity production, Solar Panels for heating water, System for recycling rainwater, and its VRV air-conditioning system that ensures constant recycling of air and reduces energy consumption and maintenance costs
Related Projects
+All +Residential +Office



















