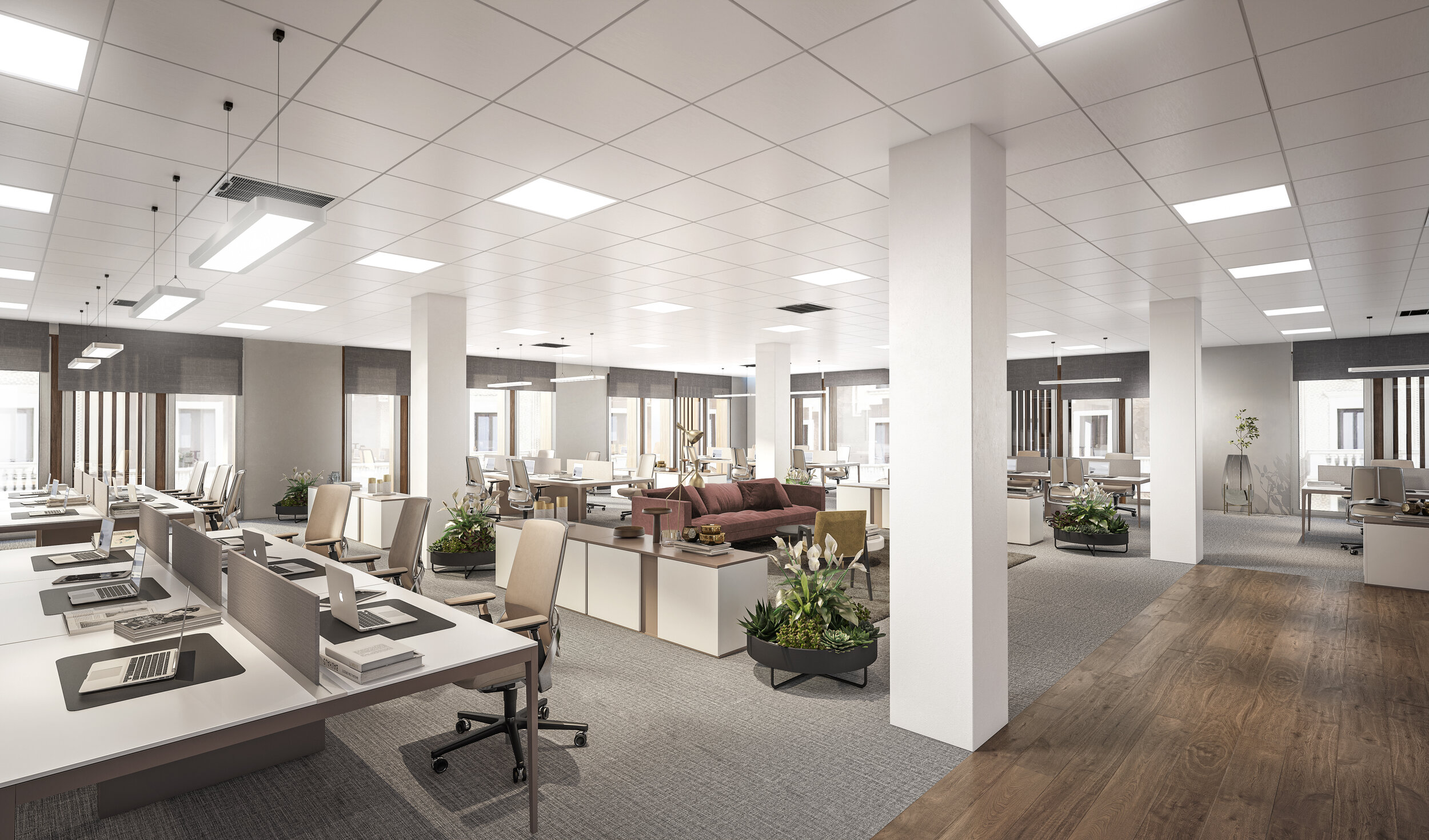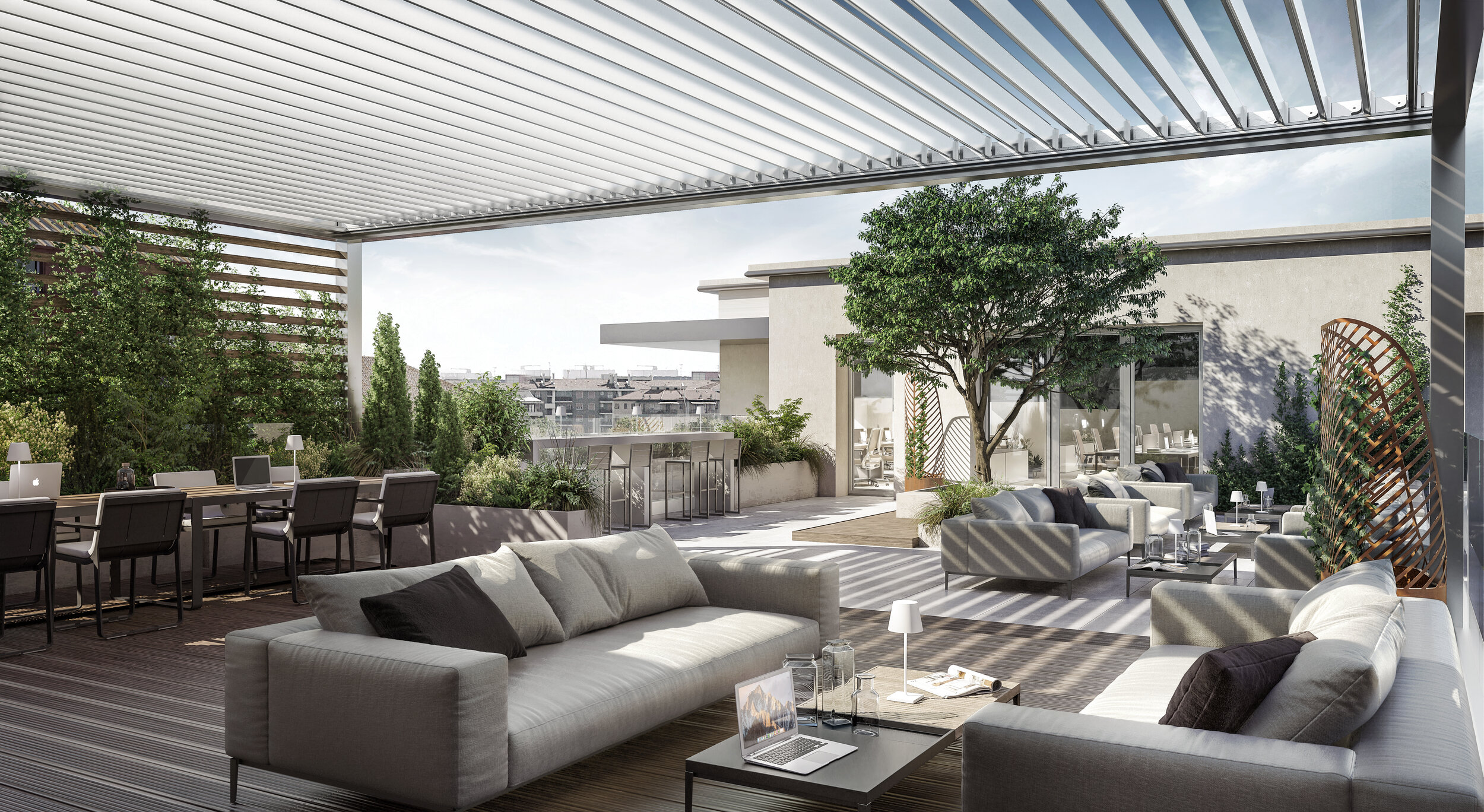Arbe49
Designed for Business: A benchmark for sustainability and design in a developing district
CATEGORY
Office
RELATIONSHIP
Owner and Developer
STATUS
Renovated - 2021
LOCATION
Via Arbe 49, Milan, IT
SIZE
Approximately 7500 Sq/M
HEIGHT
6 Floors
COLLABORATING ARCHITECT
Claudio Galliano
Facilities
Reception, Meeting Rooms, Customizable Ground-Floor Spaces, Sky Bar, 3 Lifts, Covered Underground Parking, Capacity 800 people, Bike Stands and amenities for cyclists
Arbe49 is located in a rapidly developing location in the North of Milan. The property is bordered by the street Via Arbe (ergo the origination of the buildings name) to the South- East, and Via Bisi Albini to the North-East, a key intersection along the road connecting Milan to its suburbs.This constantly evolving district accommodates a densely knit network of professionals working in the offices of international companies.
Every detail of the building's redevelopment project is designed to facilitate the balance between functionality and design, starting with the stoneware slab facade with Ceppo di Gré finish, whose innovative design gives the building an elegant and contemporary character.
The entire architectural design meets the highest standards of aesthetics, efficiency and sustainability, articulating highly performing spaces within a regular plan that develops in a C around the internal courtyard.
In doing our part for the environment the building is also characterized by Photovoltaic system, a Heat recovery air-conditioning system, a System for recovering and re-using rainwater, and Charging points for electric cars in the underground parking.
The shape of Elegance: style and innovation are the cornerstones of the restyling project. The entire architectural project responds to criteria of aesthetic quality, efficiency and sustainability, articulating highly performing spaces within a regular plan that develops in a C around the internal courtyard.
A Responsive Environment: Perfect functionality for welcoming, flexible and efficient spaces. The building has a regular and extremely flexible shape that can accommodate tenants’ needs.
A working & sharing community: People’s well-being was a key factor in designing a building that aims to accommodate dynamic companies and young professionals, allowing them to develop and mature in a people-friendly space.
Perspective; Overlooking the city so as to always be able to see beyond it. The top floor is ideally designed to provide a top management area (800 sq m) and is big enough to accommodate executive offices further enhanced by direct access to the terrace (350 sq m) offering a privileged view on the skyscrapers in the Porta Nuova neighbourhood.
Related Projects
+All +Residential +Office











