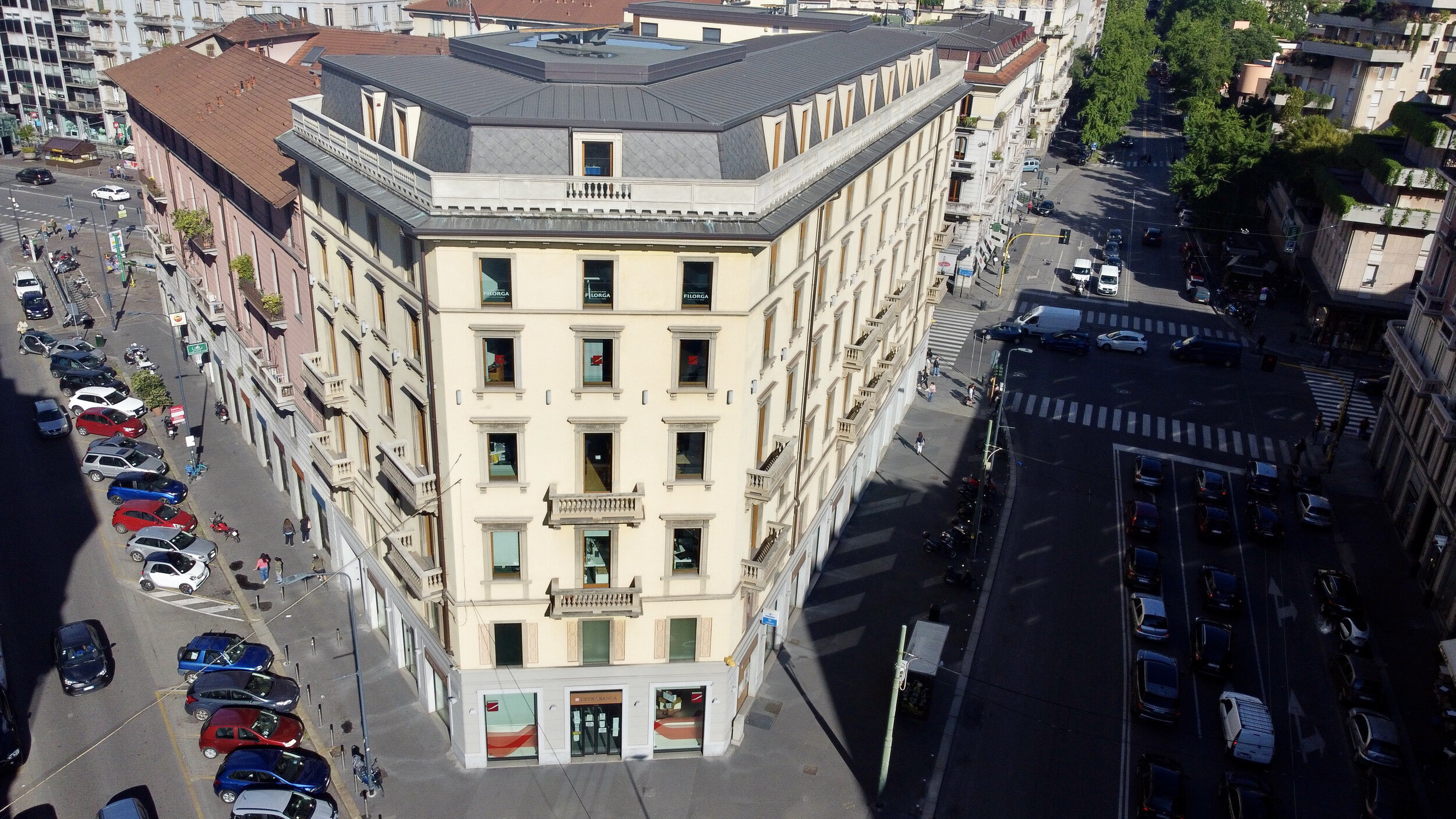Corso Buenos Aires 63
A period building, whose elegant architectural line dates back to the early 1900’s
Corso Buenos Aires 63, which has undergone a complete renovation, is located in a highly visible position, offering high-quality interior solutions and finishes. The building has a surface area of approximately 5.500sqm and sits on seven floors. The base of the building is intended to be used for commercial activities and has a total of 22 display windows. The top floors are designed to be used as office spaces. They are characterized by ample flexibility in space design: open space, closed offices, meeting rooms, conference rooms, break areas, terraces, and balconies.
Centrally located; Corso Buenos Aires is the main commercial artery of Milan, with a rich assortment of shops and services for the inhabitants of the area (Bacone swimming pool, shops, bars, restaurants). This important artery connects the metropolis center with the business and industrial area north of the city. The infrastructures allow easy accessibility both by public and private transport. It is favored by its position between Metropolitan lines 1 (Lima and Loreto stops) and 2 (Caiazzo and Loreto stops) and by the presence of trolleybuses (lines 90, 91, and 92) and buses (line 60). A short distance away is the Central Station, reachable both on foot and by various public transport.
CATEGORY
Residential
RELATIONSHIP
Owner and Developer
STATUS
Renovated in 2004
LOCATION
Corso Buenos Aires 63
SIZE
5.500 sqm
HEIGHT
7 floors
COLLABORATING ARCHITECT
Claudio Galliano
Facilities
Mechanized parking spaces, Storage, Reception, and Prime Location
We Offer; environments that integrate architecture and technology, an enviable positioning for the possibility of connection with the urban fabric and with the main entrance routes to the city. The interiors have been designed paying the utmost attention to all aspects related to the usability of the premises, the quality of the environments, and eco-sustainability as evidenced by the centralized air conditioning system with VRV heat pump, with heat recovery units, with the possibility of independently managing internal spaces in the distribution of hot and cold.
High-standing finishes; include mahogany and double glazing windows with transmittance U = 1.4 and noise reduction at 42 dB, floating floor in offices, and plaster-trimmed false ceilings/walls. Additional spaces such as archives, deposits, and warehouses can be created on the 1st underground level, possibly connected internally with the commercial spaces, in addition to the technical rooms. The structure is completed with approx. Thirty mechanized parking spaces and related maneuvering areas. The Environments, The Consistencies Office spaces, are currently available on the 2nd and 5th floors. The standard plan of these floors includes approx. 730sqm with terrace/balconies and archives.
Related Projects
+All +Residential +Office





